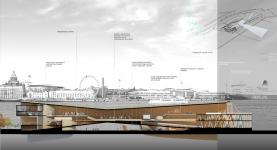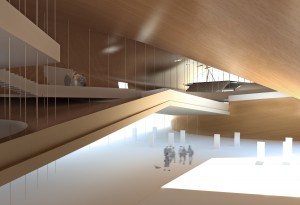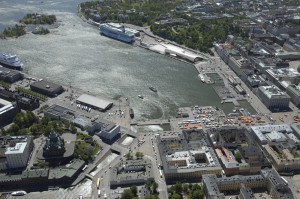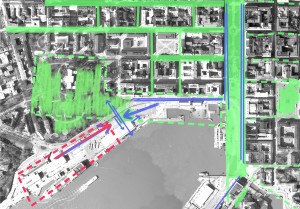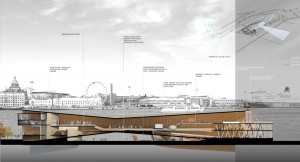ETOΣ: 2014
GUGGENHEIM HELSINKI COMPETITION PROPOSAL-PARTICIPATION.
The assimilation of a modern museum to the new functions is a strong element for the expansion of the city center towards the port and the incorporation of new areas (urban park, neighbourhoods in the west, etc.) in an expanded, integrated and understandable functional urban network. However, the proposal of a new function (museum) at this particular site of the port faces major spatial challenges:
-
The structural shape of the port is an introverted figure that turns his back to the city (hollow)
-
The scale of space …
-
Anything with strict geometrical dimensions (rectangular, prism, etc.) installed in the port is not part of the fabric of the city and tends to strictly define the space, creating boundaries and edges that test the harmony of the unhindered movement around the harbour
-
Each building on the beachfront has a negotiable relationship with the sea, either hypothetical or literal
-
Undoubtedly the coastal front is distinguished by a seasonal use because of weather conditions
-
The museum as a communication channel.
-
A characteristic of the existing port is that you can easily walk around, both ambulatory but also visually, using the different eyescapes and the heights of the city.
-
The plot is placed in a borderline where the radius of influence from the city ends and the transit zone begins.
The Central Idea of the new museum is based on the notional relation of the introvert hollow of the beachfront and the inner functional spaces of the museum. The combination of these two different scales and points of reference (sea port, the museum in the city) is to establish a new relationship between the harbour and city. Thus, is created a pole that interrupts the linear coastal path and mentally connects the port with the components of the city (roads, park, urban edge), developing a dialogue with them through a frontal relationship. So instead of an inglorious ending of the city at the port, as another belvedere, is proposed a feedback interrelationship. The above observations and reflections led to a series of synthetic options:
-
Orientation of the public spaces of the museum towards the city front
-
Integration of the structure of the museum in the scale of the port (lean) and not the urban front (fragmented) integrating harmoniously the promenade.
-
Use of fluids and curved lines as geometric elements not to define strictly the space.
-
Passage to the sea from the middle of the building and connect the park with the water.
-
Create two functional zones, that of water front and museum.
-
Create multi-level approach and movement for an open perception of the new museum.

